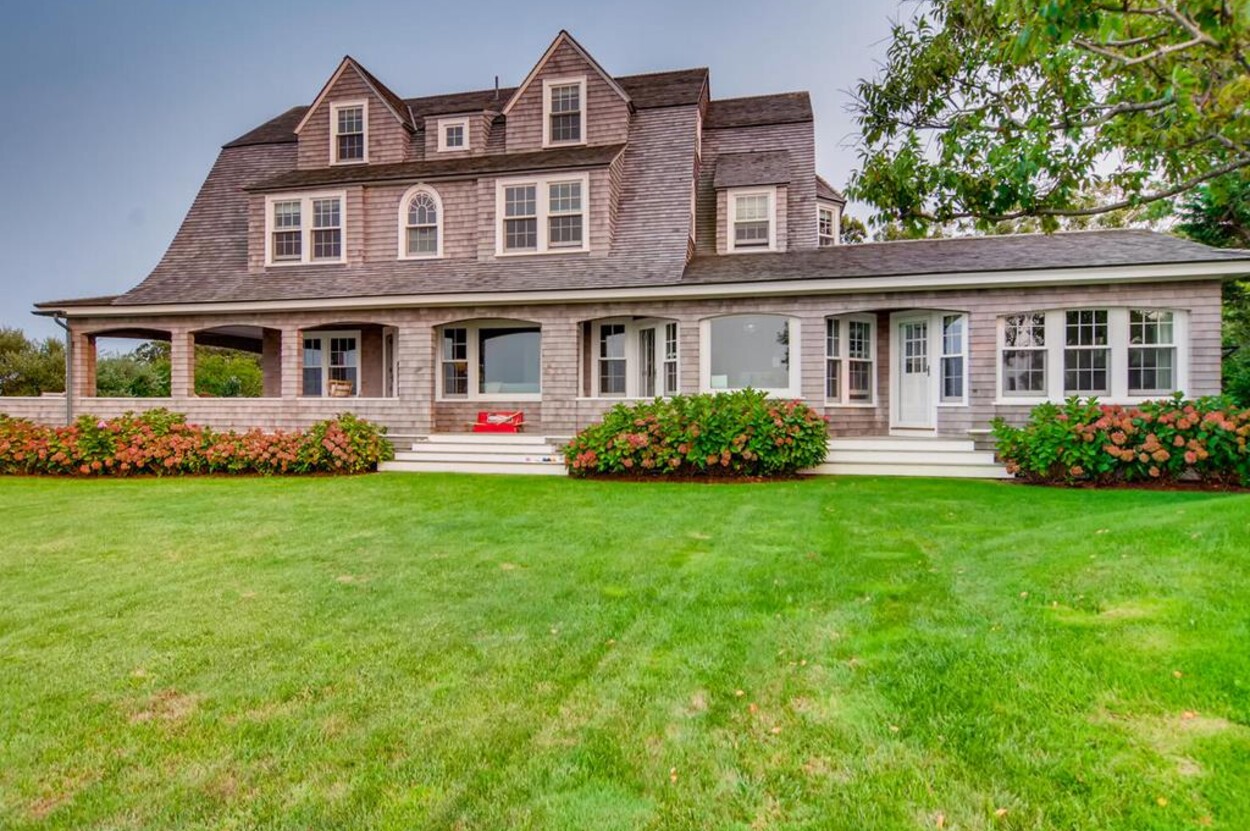INQUIRE ABOUT THIS LISTING
Waterview Vineyard Haven
EXCEPTIONALWATERFRONT HOME ON THE VINEYARD SOUND, WEST CHOP
Large families, seeking a true Vineyard experience, will enjoy the historic quality of a bygone era in this summer estate home. Built in 1910, the home has been painstakingly updated and modernized with every convenience desired. Set along the edge of the Vineyard Sound, you can feel the salt air breeze and see and hear the waves lap ashore from almost every room in the house. The home boasts spectacular views and a refreshing morning swim in front of the house, with a great beach for all ages just steps away.
The interior of this grand coastal home is casual, yet elegantly furnished - set up to accommodate large extended families with (8) bedrooms on three floors, and plenty of cozy independent and grand gathering spaces inside and out.
Overlooking one of Martha’s Vineyard’s most picturesque and sought-after locations, in the “Loop” of West Chop, this grand estate is perched high on the bluff. You’ll enjoy having guests dine around the outdoor porch for dinner, everyone taking in vistas of ferry boats arriving and sailor skies of pinks and purples. There are several outdoor seating areas for lounging and dining, a grilling area, and an expansive lawn area for a good, old-fashioned game of croquet.
Upon entering, you’ll find that most every room has water views across the lush grounds down to the water. The large gathering room features multiple seating areas, and french doors that open to a lovely formal dining room on one side and the enclosed outdoor porch on the other. A state-of-the-art chef s kitchen offers an oversized Carrara marble-topped island for preparing meals together, and a double soapstone farmer’s sink, a Sub-Zero refrigerator, large built-in pantry, and 9-Burner+griddle Viking gas stove. The kitchen opens to the rear deck, each room flowing from one to the next on the first floor, allowing for easy entertaining indoor and out. A large bedroom with Queen bed and full, private bath with walk-in shower completes the first floor.
All 2nd and 3rd floor bedroom suites enjoy their own full baths – some with claw foot tubs, others with tiled step-in showers. The 2nd floor contains (3) Queen Bedrooms and (1) King bedroom and the 3rd floor has (1) King bedroom with large sitting area, (1) Queen bedroom with a custom-cushioned window seat, and (1) bedroom with two twin beds. The lower level is finished and has the perfect spot for kids and teens to enjoy TV and games, or lounge on the built-in seating.
This private enclave of West Chop, is less than a 2-mile walk or bike ride to the downtown village and harbor of Vineyard Haven for boutique shopping, artisan galleries and an array of fine and casual dining options.
Please inquire for minimum stay requirements and off season monthly rates.
At a glance
| Listing # | 147220 |
| Town | Vineyard Haven |
| Sq Ft | 4330 |
| Bedrooms | 8 |
| Sleeps | 12 |
| First Floor Bedroom | Yes
|
| Baths | 8 |
| Half Baths | 1 |
| Priv|Assoc Beach | Yes
|
AVAILABILITY & RATES
| Arrival Date: | |
| Departure Date: |
RATES
MORE DETAILS
GENERAL INFO
- Listing # 147220
- Check in from 4:00 PM
- Check out by 10:00 AM
- Town: Vineyard Haven
- SQ FT: 4330
- Bedrooms: 8
- Sleeps: 12
- Baths: 8
- Dining Capacity: 12
- Water View: Yes
- Priv|Assoc Beach: Yes
- Air Conditioning: Central AC
- No Smoking
BEDROOM CONFIGURATION
- 2 King Bed(s)
- 5 Queen Bed(s)
- 2 Single Bed(s)
- BR 1 - Queen with private bath (shower), 1st Floor
- BR 2 - Queen with private bath (tub), 2nd Floor
- BR 3 - King with private bath (tub/shower), 2nd Floor
- BR 4 - Queen with private bath (tub), 2nd Floor
- BR 5 - Queen with private bath (tub), 2nd Floor
- BR 6 - 2 Twins with private bath (shower), 3rd Floor
- BR 7 - Queen with private bath (shower), 3rd Floor
- BR 8 - King with private bath (tub/shower) and sitting room, 3rd Floor
KITCHEN
- Dishwasher
- Microwave
- Coffee Maker
- Toaster
- Toaster Oven
- Blender
- Lobster Pot
INTERNET / ELECTRONICS
- High Speed Internet
- Wifi
- Cable TV
OUTDOOR
- Outside Shower
- Deck
- Deck Furniture
- Porch Screened
- Patio
- Rooftop Deck
- Association Tennis
- 14 Dining Capacity (Outside)
HOUSEKEEPING
- Washer
- Dryer
- Iron
- Ironing Board
- Linens Provided







































































